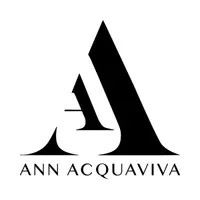4 Beds
2 Baths
2,102 SqFt
4 Beds
2 Baths
2,102 SqFt
OPEN HOUSE
Fri Apr 25, 5:00pm - 6:30pm
Sun Apr 27, 1:00pm - 2:30pm
Key Details
Property Type Single Family Home
Sub Type Single Family Residence
Listing Status Active
Purchase Type For Sale
Square Footage 2,102 sqft
Price per Sqft $523
MLS Listing ID KEY848742
Style Colonial
Bedrooms 4
Full Baths 2
HOA Y/N No
Originating Board onekey2
Rental Info No
Year Built 1954
Annual Tax Amount $17,732
Lot Size 8,250 Sqft
Acres 0.1894
Property Sub-Type Single Family Residence
Property Description
Step inside to discover a sun-drenched main level with beautiful hardwood floors, an open yet defined layout, with a generous entry foyer flowing into a cozy living room/den space anchored by a fireplace with custom built shelving. Just beyond, there are French doors leading out to a fully fenced private and beautifully landscaped backyard with Trex deck ideal for entertaining, relaxing, or enjoying a quiet moment outdoors.
The gorgeous updated eat-in kitchen is a true highlight, thoughtfully designed with quartz countertops, stainless steel appliances, an abundance of counter space and soft close cabinetry. Sliding glass doors provide easy access to the backyard deck, creating a seamless indoor-outdoor flow perfect for entertaining or everyday family life. The main level also includes a spacious bedroom and full bath, offering comfort & flexibility for family, guests or multigenerational living. There is also a bonus room with its own private entrance ideal for a home office, studio, or professional workspace providing versatility for today's evolving needs.
Upstairs, you'll find three additional bedrooms and a full bathroom, each filled with natural light and thoughtfully laid out to offer privacy, and functionality. On the lower level there is a large, unfinished basement that provides even more potential, whether you're envisioning a home gym, recreation room, or additional storage space. Throughout the home, you'll appreciate the many recent upgrades that make this property truly move-in ready—including a newer roof, updated siding and gutters, Andersen windows, crown molding, six split duct units, gas heating, newer boiler and hot water heater and in ground sprinklers.
Located near parks, shops, dining, and major roadways, 25 Pleasant Avenue offers the best of suburban living with everyday convenience at your fingertips. This home is part of the Plainview-Old Bethpage School District, zoned for JJP Elementary and Mattlin Middle. Don't miss the opportunity to make this special Plainview home your own. Schedule your private showing today and come experience the charm, space, and lifestyle 25 Pleasant Ave. has to offer.
Location
State NY
County Nassau County
Rooms
Basement Partial, Unfinished
Interior
Interior Features First Floor Bedroom, First Floor Full Bath, Crown Molding, Eat-in Kitchen, Entrance Foyer, Storage
Heating Baseboard, Hot Water, Natural Gas
Cooling Ductless
Fireplaces Number 1
Fireplaces Type Family Room
Fireplace Yes
Appliance Dishwasher, Dryer, Electric Cooktop, Electric Oven, Microwave, Refrigerator, Stainless Steel Appliance(s), Washer, Gas Water Heater
Laundry In Basement
Exterior
Parking Features Driveway
Fence Back Yard, Fenced, Full
Utilities Available Electricity Connected, Natural Gas Connected, Sewer Connected
Garage false
Building
Sewer Public Sewer
Water Public
Level or Stories Three Or More
Structure Type Brick,Shake Siding
Schools
Elementary Schools Judy Jacobs Parkway Elementary
Middle Schools H B Mattlin Middle School
High Schools Plainview-Old Bethpage/Jfk Hs
School District Plainview
Others
Senior Community No
Special Listing Condition None
"My job is to find and attract mastery-based agents to the office, protect the culture, and make sure everyone is happy! "








