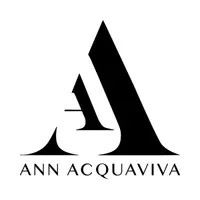3 Beds
3 Baths
3,418 SqFt
3 Beds
3 Baths
3,418 SqFt
OPEN HOUSE
Sat May 31, 12:00pm - 3:00pm
Sun Jun 01, 12:00pm - 3:00pm
Key Details
Property Type Single Family Home
Sub Type Single Family Residence
Listing Status Coming Soon
Purchase Type For Sale
Square Footage 3,418 sqft
Price per Sqft $306
Subdivision Rosecliff
MLS Listing ID 867347
Style Colonial,Contemporary
Bedrooms 3
Full Baths 3
HOA Fees $860/mo
HOA Y/N Yes
Rental Info No
Year Built 1985
Annual Tax Amount $25,015
Lot Size 0.400 Acres
Acres 0.4
Property Sub-Type Single Family Residence
Source onekey2
Property Description
Step inside to find a grand living room with soaring cathedral ceilings and a wood-burning fireplace, creating a welcoming atmosphere perfect for entertaining or unwinding. Adjacent to the living space is a cozy study or den, also featuring its own wood-burning fireplace. The first floor additionally boasts a spacious ensuite bedroom that can be used as a guest suite or a primary retreat.
Upstairs, the home offers an expansive master suite with yet another wood-burning fireplace, an oversized bathroom, and ample closet space. An additional bedroom and bathroom complete the upper level, providing comfortable accommodations for family or guests.
The outdoor area is perfect for relaxation or gatherings, with a private rear deck and a flagstone patio framed by a charming stone-stacked masonry wall.
For commuters, this home provides easy access to the Scarborough Train Station (Hudson Line) via a complimentary jitney service, offering a scenic 45-minute ride to Grand Central Station.
Rosecliff's Mansion Clubhouse, with breathtaking Hudson River views, offers a variety of amenities, including a meeting room, pool, exercise room, kitchen, and playground. The Homeowners Association (HOA) is a gated community, landscaping, snow removal, road maintenance, and access to exclusive community features like a basketball court and all-weather tennis courts.
This home truly combines elegant living with modern amenities—don't miss the opportunity to make it your own.
Location
State NY
County Westchester County
Rooms
Basement Crawl Space
Interior
Interior Features First Floor Bedroom, First Floor Full Bath, Cathedral Ceiling(s), Chandelier, Entrance Foyer, Formal Dining, High Ceilings, Recessed Lighting, Smart Thermostat, Soaking Tub, Washer/Dryer Hookup
Heating Baseboard, Natural Gas
Cooling Central Air, Zoned
Flooring Hardwood
Fireplaces Number 3
Fireplaces Type Bedroom, Family Room, Living Room
Fireplace Yes
Appliance Dryer, Refrigerator, Stainless Steel Appliance(s), Washer
Laundry Inside, Laundry Room
Exterior
Parking Features Driveway, Garage, Garage Door Opener
Garage Spaces 2.0
Utilities Available Natural Gas Connected, Trash Collection Public
Amenities Available Basketball Court, Clubhouse, Gated, Landscaping, Park, Playground, Pool, Snow Removal, Tennis Court(s)
Garage true
Private Pool No
Building
Sewer Public Sewer
Water Public
Level or Stories Two
Structure Type Frame
Schools
Elementary Schools Todd Elementary School
Middle Schools Briarcliff Middle School
High Schools Briarcliff High School
Others
Senior Community No
Special Listing Condition None
"My job is to find and attract mastery-based agents to the office, protect the culture, and make sure everyone is happy! "








