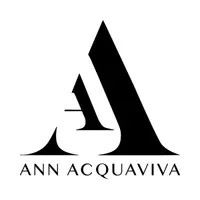2 Beds
2 Baths
2,082 SqFt
2 Beds
2 Baths
2,082 SqFt
Key Details
Property Type Single Family Home
Sub Type Single Family Residence
Listing Status Active
Purchase Type For Sale
Square Footage 2,082 sqft
Price per Sqft $220
MLS Listing ID 873947
Style Cape Cod
Bedrooms 2
Full Baths 2
HOA Y/N No
Rental Info No
Year Built 1910
Annual Tax Amount $5,696
Lot Size 0.710 Acres
Acres 0.71
Property Sub-Type Single Family Residence
Source onekey2
Property Description
Welcome to this beautifully updated 2082 sq ft home set on an expansive 0.71-acre lot in the charming, walkable village of Phoenicia—where small-town warmth meets Catskills adventure.
Step inside to discover generously sized rooms with an open floor plan perfect for entertaining or everyday comfort. the 2cnd floor offers a flexible layout with ample storage and closets. The heart of the home is a brand-new kitchen featuring modern finishes and seamless flow into the dining area and cozy living room, complete with built-in shelving and a pellet stove for added ambiance and warmth.
A spacious sunroom bathed in natural light offers a flexible space for work, play, or relaxation. Outside, you'll find a fully fenced and professionally landscaped yard with perennial and native plantings, winding walking paths, a charming gazebo, and a pergola-topped rear deck ideal for outdoor dining.
Enjoy summer days by the in-ground pool with a separate pool house, making this an ideal Catskills retreat or year-round residence. Comfort is ensured year-round with energy-efficient split units for heating and cooling—solar panels for added efficiency.
Just steps from Phoenicia's beloved shops, cafes, and restaurants, with easy access to hiking trails, fishing spots, ski resorts, and direct transportation to NYC—this is upstate living at its finest.
All children must be supervised by an adult in the pool area. Estate sale- property being sold as is-priced accordingly.
Adjacent property, 14 Tremper Ave., also for sale and would make a great compound or rental income.
—
Location
State NY
County Ulster County
Rooms
Basement Full, Storage Space
Interior
Interior Features First Floor Full Bath, Breakfast Bar, Built-in Features, Cathedral Ceiling(s), Entrance Foyer, High Speed Internet, Kitchen Island, Open Floorplan, Open Kitchen, Original Details, Quartz/Quartzite Counters, Stone Counters, Storage, Walk Through Kitchen, Walk-In Closet(s), Washer/Dryer Hookup
Heating Baseboard, Heat Pump, Hot Water, Other, Passive Solar, See Remarks
Cooling Ductless
Flooring Combination, Hardwood, Laminate, Linoleum
Fireplaces Number 1
Fireplaces Type Pellet Stove
Fireplace Yes
Appliance Convection Oven, Dishwasher, Dryer, ENERGY STAR Qualified Appliances, Exhaust Fan, Gas Range, Microwave, Other, Refrigerator, Stainless Steel Appliance(s), Washer
Laundry In Basement
Exterior
Exterior Feature Courtyard, Garden, Other
Fence Back Yard
Pool Fenced, In Ground, Pool Cover
Utilities Available Cable Connected, Electricity Connected, Water Connected
Garage false
Private Pool Yes
Building
Lot Description Back Yard, Cleared, Front Yard, Garden, Landscaped, Level, Near Public Transit, Near Shops, Other, Part Wooded, Private, See Remarks, Wooded
Foundation Stone
Sewer Septic Tank
Water Public
Level or Stories Two
Structure Type Vinyl Siding
Schools
Elementary Schools Reginald Bennett Elementary School
Middle Schools Onteora Middle School
High Schools Onteora High School
Others
Senior Community No
Special Listing Condition None
"My job is to find and attract mastery-based agents to the office, protect the culture, and make sure everyone is happy! "








