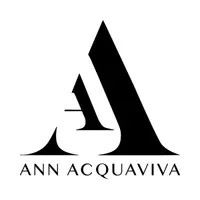2 Beds
2 Baths
1,425 SqFt
2 Beds
2 Baths
1,425 SqFt
Key Details
Property Type Single Family Home
Sub Type Single Family Residence
Listing Status Active
Purchase Type For Sale
Square Footage 1,425 sqft
Price per Sqft $235
MLS Listing ID 873952
Style Cape Cod
Bedrooms 2
Full Baths 1
Half Baths 1
HOA Y/N No
Rental Info No
Year Built 1968
Annual Tax Amount $4,416
Lot Size 10,454 Sqft
Acres 0.24
Property Sub-Type Single Family Residence
Source onekey2
Property Description
Nestled in the heart of the ever-popular Village of Phoenicia, this delightful 2-bedroom,1.5-bath home offers the perfect blend of comfort, convenience, and classic Catskills charm. Set on a quarter-acre lot, this 1,425 sq ft gem is just a short stroll to local restaurants, shops, galleries, and transportation—including direct bus service to NYC.
The inviting main floor features a spacious primary suite, ideal for easy living, while the warm and welcoming living room is anchored by a cozy gas-fire stove—perfect for chilly mountain evenings. Stay comfortable year-round with efficient split systems for both heating and cooling, and a kerosene monitor heater for back up.
The generous kitchen is a true standout, with an island, breakfast nook, and sliders that flood the space with natural light and open onto a spacious deck—perfect for dining al fresco or simply enjoying the mountain air.
An oversized two-car garage offers plenty of storage, along with a separate rear workshop for hobbies or creative space.
With fishing, hiking, and skiing just minutes away, this is your perfect year-round retreat or full-time residence in one of the Catskills' most beloved small towns.
Please note: The in-ground pool is located on the adjacent property at 14 Tremper Avenue, which is also on the market.
Please do not enter the pool area.
Location
State NY
County Ulster County
Interior
Interior Features First Floor Bedroom, First Floor Full Bath, Breakfast Bar, Built-in Features, Chefs Kitchen, Eat-in Kitchen, ENERGY STAR Qualified Door(s), Kitchen Island, Primary Bathroom, Master Downstairs, Open Floorplan, Open Kitchen, Pantry, Stone Counters, Washer/Dryer Hookup
Heating Baseboard, Electric, ENERGY STAR Qualified Equipment, Heat Pump, Kerosene, Propane, See Remarks
Cooling Ductless
Flooring Carpet, Hardwood
Fireplaces Number 1
Fireplaces Type Gas, Living Room
Fireplace Yes
Appliance Cooktop, Dishwasher, Dryer, Exhaust Fan, Microwave, Refrigerator, Washer
Exterior
Exterior Feature Garden
Parking Features Detached, Driveway, Garage, Garage Door Opener, Oversized, Storage
Garage Spaces 2.0
Fence Back Yard, Partial
Utilities Available Cable Connected, Electricity Connected, Propane, Water Connected
Garage true
Private Pool No
Building
Lot Description Back Yard, Cleared, Front Yard, Garden, Landscaped, Level, Near Public Transit, See Remarks
Sewer Septic Tank
Water Public
Structure Type Shake Siding
Schools
Elementary Schools Reginald Bennett Elementary School
Middle Schools Onteora Middle School
High Schools Onteora High School
Others
Senior Community No
Special Listing Condition None
"My job is to find and attract mastery-based agents to the office, protect the culture, and make sure everyone is happy! "








