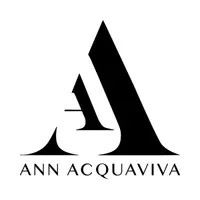3 Beds
3 Baths
1,744 SqFt
3 Beds
3 Baths
1,744 SqFt
OPEN HOUSE
Sun Jun 22, 12:00pm - 2:00pm
Key Details
Property Type Condo
Sub Type Condominium
Listing Status Active
Purchase Type For Sale
Square Footage 1,744 sqft
Price per Sqft $387
MLS Listing ID 872009
Bedrooms 3
Full Baths 2
Half Baths 1
HOA Fees $350/mo
HOA Y/N Yes
Rental Info No
Year Built 2005
Annual Tax Amount $12,042
Lot Size 3,049 Sqft
Acres 0.07
Property Sub-Type Condominium
Source onekey2
Property Description
The spacious living room boasts a dramatic two-story ceiling, second-floor overlook, and easy access through 8-foot sliding doors to the private backyard patio - ideal for entertaining or relaxing outdoors. The kitchen is a delight with full-height maple cabinetry, granite countertops updated black appliances, and gas cooking. A convenient powder room and laundry area are located just off the kitchen, along with direct access to the attached one-car garage-making daily living effortless.
Upstairs, the luxurious primary suite features a striking Palladian window, a large walk-in closet with built-in organizers, and a spa-like en-suite bath with a jetted tub and separate walk-in shower. Two additional generously sized bedrooms, each with organized closets, and a full hall bath complete the second floor.
The fully finished lower level offers high ceilings and abundant space for a family room, home office, or fitness area. Additional highlights include a gas boiler, gas water heater, and central air conditioning for year-round comfort.
Updates include painting of interior of house (6 yrs), kitchen tile backsplash (6-yrs), refrigerator (1-yr), dishwasher (3-yrs), 2nd floor bedroom carpet (2-yrs), closet organizers (9-yrs), washer/dryer (7-yrs), finished basement (9-yrs), extended patio (7-yrs), garage door (7-yrs) and more!
Centrally located near shopping, dining, parks, and major commuter routes, this home offers a convenient and vibrant lifestyle you'll love. Don't miss this opportunity to be the proud owner of this exceptional property!.
Location
State NY
County Suffolk County
Rooms
Basement Finished
Interior
Interior Features Cathedral Ceiling(s), Double Vanity, Eat-in Kitchen, Entrance Foyer, Granite Counters, High Ceilings, Primary Bathroom, Soaking Tub, Storage, Walk-In Closet(s)
Heating Hot Air
Cooling Central Air
Flooring Wood
Fireplaces Type None
Fireplace No
Appliance Dishwasher, Dryer, Gas Oven, Microwave, Refrigerator, Washer
Laundry Inside
Exterior
Exterior Feature Rain Gutters
Parking Features Driveway, Garage, Parking Lot
Garage Spaces 1.0
Utilities Available Cable Connected, Electricity Connected, Natural Gas Connected, Phone Available
Amenities Available None
Garage true
Building
Lot Description Cul-De-Sac, Garden, Landscaped, Level, Sprinklers In Front, Sprinklers In Rear
Story 2
Foundation Concrete Perimeter
Sewer Public Sewer
Water Public
Level or Stories Two
Structure Type Frame,Vinyl Siding
Schools
Elementary Schools Jefferson
Middle Schools J Taylor Finley Middle School
High Schools Huntington High School
Others
Senior Community No
Special Listing Condition None
Pets Allowed No Restrictions
Virtual Tour https://account.dynamicmediasolutions.com/ub/192446
"My job is to find and attract mastery-based agents to the office, protect the culture, and make sure everyone is happy! "








