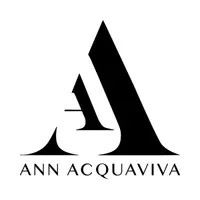5 Beds
3 Baths
9,583 Sqft Lot
5 Beds
3 Baths
9,583 Sqft Lot
OPEN HOUSE
Sat Jul 26, 11:00am - 1:00pm
Key Details
Property Type Multi-Family
Sub Type Duplex
Listing Status Active
Purchase Type For Sale
MLS Listing ID 888906
Style Cape Cod
Bedrooms 5
Full Baths 3
Rental Info No
Year Built 1958
Annual Tax Amount $16,435
Lot Size 9,583 Sqft
Acres 0.22
Lot Dimensions 105 x 100 x 88 x 99
Property Sub-Type Duplex
Source onekey2
Property Description
The spacious first-floor unit features 3 bedrooms, gleaming hardwood floors, and an open-concept layout. The updated kitchen boasts granite countertops and stainless steel appliances, seamlessly flowing into a large dining area and a sun-filled living room with a cozy fireplace. Enjoy the added bonus of a finished walkout basement with a separate entrance, laundry room, and access to the expansive, level backyard—ideal for entertaining or play. A 1-car attached garage completes this unit.
The second-floor apartment offers 2 generously sized bedrooms, an updated full bath, and a modern renovated eat-in kitchen with granite countertops. The sun-drenched living room creates a warm and welcoming space.
Conveniently located near Metro-North, major highways, and all that West Harrison has to offer, this property is an outstanding opportunity for a homeowner looking to offset costs with rental income, a savvy investor, or a builder seeking future potential. Updates include kitchens, roof, siding and windows (2013)
Location
State NY
County Westchester County
Rooms
Basement Full, Partially Finished, Storage Space, Walk-Out Access
Interior
Interior Features First Floor Bedroom, First Floor Full Bath, Breakfast Bar, Ceiling Fan(s), Granite Counters, Kitchen Island, Open Kitchen
Heating Baseboard, Forced Air
Cooling Wall/Window Unit(s)
Flooring Carpet, Hardwood
Fireplaces Number 1
Fireplaces Type Living Room
Fireplace Yes
Laundry In Basement
Exterior
Parking Features Attached, Driveway, On Street
Garage Spaces 1.0
Utilities Available Cable Connected, Electricity Connected, Natural Gas Connected, Phone Connected, Sewer Connected, Trash Collection Public, Water Connected
Total Parking Spaces 3
Garage true
Private Pool No
Building
Lot Description Back Yard, Corner Lot, Front Yard, Landscaped, Level, Near School, Near Shops
Sewer Public Sewer
Water Public
Structure Type Stone,Vinyl Siding
Schools
Elementary Schools Samuel J Preston School
Middle Schools Louis M Klein Middle School
High Schools Harrison
School District Harrison
Others
Senior Community No
Special Listing Condition None
"My job is to find and attract mastery-based agents to the office, protect the culture, and make sure everyone is happy! "








