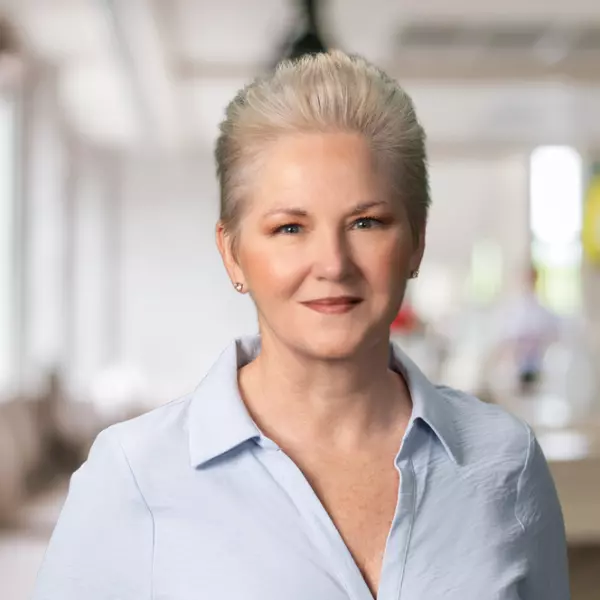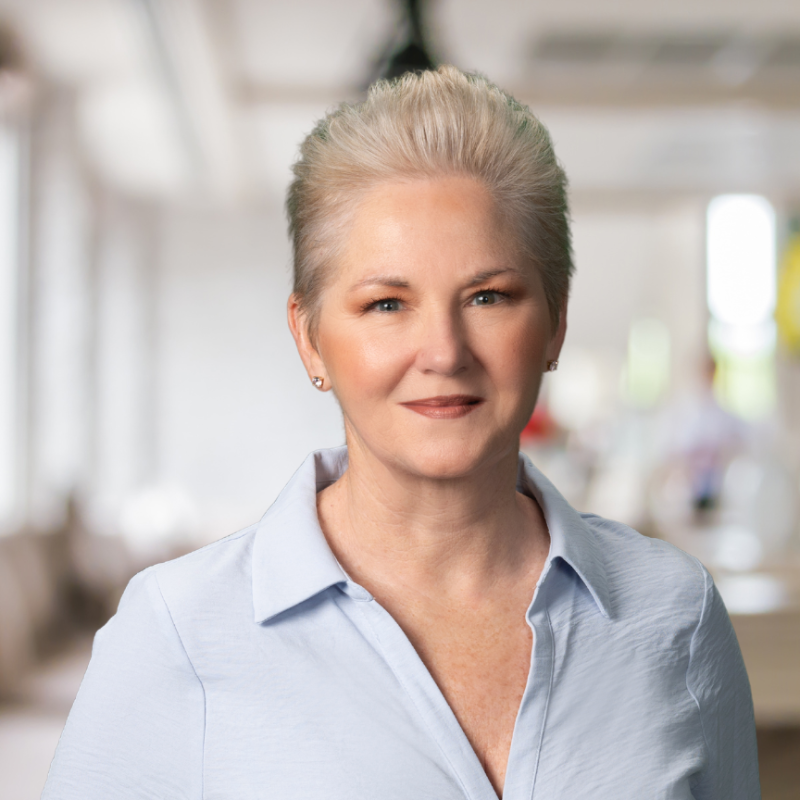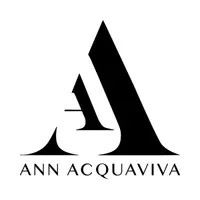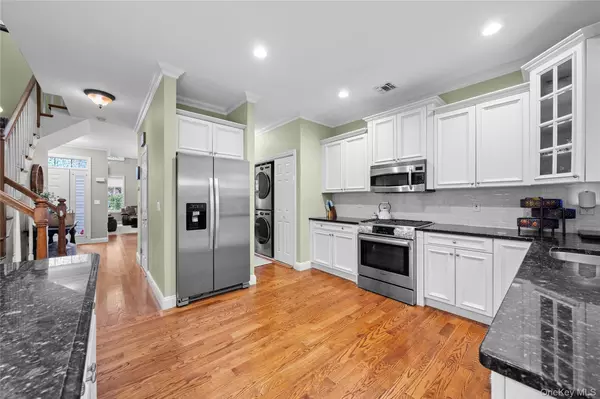
3 Beds
3 Baths
1,850 SqFt
3 Beds
3 Baths
1,850 SqFt
Open House
Sat Oct 25, 2:30pm - 4:30pm
Sun Oct 26, 12:30pm - 2:00pm
Key Details
Property Type Single Family Home
Sub Type Single Family Residence
Listing Status Active
Purchase Type For Sale
Square Footage 1,850 sqft
Price per Sqft $340
MLS Listing ID 926778
Bedrooms 3
Full Baths 2
Half Baths 1
HOA Fees $580/mo
HOA Y/N Yes
Rental Info No
Year Built 2006
Annual Tax Amount $13,473
Lot Size 2,178 Sqft
Acres 0.05
Property Sub-Type Single Family Residence
Source onekey2
Property Description
Nestled in one of the most sought-after communities, The Preserve, this stunning 3-bedroom, 2.5-bathroom condo offers an exceptional living experience. Boasting an open-concept design perfect for both relaxed living and effortless entertaining, this home is built to impress.
With oversized windows, and soaring ceilings, every room is bathed in natural light, creating an inviting atmosphere throughout. The main floor features a spacious, chef-inspired kitchen complete with gleaming granite countertops, a large central island ideal for meal prep and socializing, gas cooking, and brand-new stainless steel appliances (updated in 2023).
The meticulously maintained hardwood floors flow seamlessly through the formal dining area and expansive living spaces, creating a sense of continuity and warmth. A separate laundry area, and working space adds convenience and functionality to the main floor.
The luxurious primary suite is your personal retreat, featuring an en-suite bathroom with a large jacuzzi tub, a stand-in shower, and two walk-in closets with custom storage and shelving.
Additional highlights include:
Custom base and crown molding throughout
Brand new CAC system (2024) for ultimate comfort
Custom closet shelving and abundant storage
Gas heat and brand-new appliances
Large motorized awning on the back patio for enhanced outdoor living
Stylish custom blinds throughout the home
*Private, gated community with an immaculate pool*
This beautifully maintained condo offers a unique opportunity for those seeking both style and comfort in a prime location. Don't miss your chance to make this gorgeous home yours!
Location
State NY
County Suffolk County
Interior
Interior Features First Floor Full Bath, Built-in Features, Cathedral Ceiling(s), Ceiling Fan(s), Crown Molding, Eat-in Kitchen, Entrance Foyer, Formal Dining, Granite Counters, High Ceilings, His and Hers Closets, Natural Woodwork, Open Floorplan, Open Kitchen, Pantry, Primary Bathroom, Storage, Walk Through Kitchen, Walk-In Closet(s)
Heating Baseboard, ENERGY STAR Qualified Equipment, Natural Gas
Cooling Central Air, ENERGY STAR Qualified Equipment
Flooring Carpet, Hardwood
Fireplace No
Appliance Convection Oven, Dishwasher, ENERGY STAR Qualified Appliances, Gas Oven, Gas Range, Microwave, Oven, Refrigerator, Stainless Steel Appliance(s), Washer
Laundry Inside, Laundry Room
Exterior
Exterior Feature Awning(s)
Parking Features Garage, Garage Door Opener, Parking Lot, Private
Garage Spaces 1.0
Pool Community, Fenced, Outdoor Pool
Utilities Available Natural Gas Available, Natural Gas Connected, Trash Collection Private, Underground Utilities, Water Connected
Amenities Available Gated, Landscaping, Maintenance Grounds, Pool, Security, Snow Removal, Trash
Garage true
Private Pool Yes
Building
Lot Description Landscaped
Sewer Shared
Water Public
Structure Type Frame
Schools
Elementary Schools Sycamore Avenue Elementary School
Middle Schools Oakdale-Bohemia Middle School
High Schools Connetquot
School District Connetquot
Others
Senior Community No
Special Listing Condition None

"My job is to find and attract mastery-based agents to the office, protect the culture, and make sure everyone is happy! "








