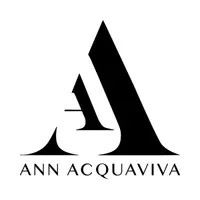$805,000
$699,999
15.0%For more information regarding the value of a property, please contact us for a free consultation.
3 Beds
3 Baths
2,782 SqFt
SOLD DATE : 04/07/2025
Key Details
Sold Price $805,000
Property Type Single Family Home
Sub Type Single Family Residence
Listing Status Sold
Purchase Type For Sale
Square Footage 2,782 sqft
Price per Sqft $289
MLS Listing ID KEY810929
Sold Date 04/07/25
Style Colonial
Bedrooms 3
Full Baths 2
Half Baths 1
HOA Y/N No
Originating Board onekey2
Rental Info No
Year Built 1976
Annual Tax Amount $14,632
Lot Size 0.370 Acres
Acres 0.37
Property Sub-Type Single Family Residence
Property Description
Welcome to 7 Galehurst Lane!!! This beautifully updated home features an entry foyer way, spacious formal Dining Room, EIK w/ granite counter tops, NEW appliances,breakfast bar & Pantry, 1st Floor powder room , Den w/ Gas FP, Oversized Living Room W Custom Barn Doors, main floor laundry and office space w/ access to 1.5 car garage! Head upstairs to the Spacious primary ensuite w/ His & Her Closets and full Bath, 2 add'l bedrooms and a full hall bath.... W/ fresh renovations throughout! Additional features include... Gas Heating (Burner 2008 + Serviced Yearly!), CAC (2022) 1 Zone, 200 AMP Electric, Anderson windows throughout, brand new Luxury Vinyl Tile (LVT) flooring as seen on the 1st floor, hardwood through (under carpet) on second floor, oversized back deck w/ awning, additional deck off kitchen for BBQ/Entertaining and so much more situated on over a 1/3 of professionally landscaped property...You don't want to miss it! This home shows like a Model!
Location
State NY
County Suffolk County
Rooms
Basement Finished, Partial, Storage Space
Interior
Interior Features Breakfast Bar, Crown Molding, Eat-in Kitchen, Entrance Foyer, Formal Dining, Granite Counters, High Ceilings, His and Hers Closets, Primary Bathroom, Open Floorplan, Pantry, Recessed Lighting, Storage, Walk Through Kitchen, Washer/Dryer Hookup
Heating Natural Gas
Cooling Central Air
Flooring Carpet, Hardwood, Vinyl
Fireplaces Number 1
Fireplaces Type Family Room, Gas
Fireplace Yes
Appliance Dishwasher, Dryer, Microwave, Oven, Refrigerator, Washer
Laundry Inside, Laundry Room
Exterior
Exterior Feature Awning(s), Mailbox, Rain Gutters
Parking Features Driveway, Garage, Off Street, On Street
Garage Spaces 1.5
Fence Full, Vinyl
Utilities Available Electricity Connected, Natural Gas Connected, See Remarks, Water Connected
Total Parking Spaces 6
Garage true
Private Pool No
Building
Sewer Cesspool, Septic Tank
Water Public
Level or Stories Two
Structure Type Stone,Vinyl Siding
Schools
Elementary Schools Mills Pond Elementary School
Middle Schools Great Hollow Middle School
High Schools Smithtown High School-East
School District Smithtown
Others
Senior Community No
Special Listing Condition None
Read Less Info
Want to know what your home might be worth? Contact us for a FREE valuation!

Our team is ready to help you sell your home for the highest possible price ASAP
Bought with Signature Premier Properties
"My job is to find and attract mastery-based agents to the office, protect the culture, and make sure everyone is happy! "



