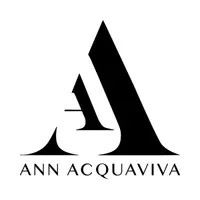$765,000
$724,999
5.5%For more information regarding the value of a property, please contact us for a free consultation.
4 Beds
3 Baths
1,369 SqFt
SOLD DATE : 06/04/2025
Key Details
Sold Price $765,000
Property Type Single Family Home
Sub Type Single Family Residence
Listing Status Sold
Purchase Type For Sale
Square Footage 1,369 sqft
Price per Sqft $558
MLS Listing ID 839741
Sold Date 06/04/25
Style Exp Cape
Bedrooms 4
Full Baths 3
HOA Y/N No
Rental Info No
Year Built 1955
Annual Tax Amount $12,784
Lot Size 6,198 Sqft
Acres 0.1423
Lot Dimensions Sq Ft
Property Sub-Type Single Family Residence
Source onekey2
Property Description
One of a kind European expanded cape in a Cul de sac. Featuring a large open floor plan with an eat in kitchen. Gloss dual-colored flat panel custom cabinets with Bosch, refrigerator, Dacor microwave/wall oven, gas cook top and large wine fridge. Quartz countertops and island with storage. Radiant heated flooring throughout the home.
Updated full bathrooms on each floor, large windows providing ton of natural light, new recessed lighting. Split units providing AC throughout the home. Navien tankless water heater, paid off Enpahse solar panels included in sale. Full finished basement with outside entrance and bonus rooms. Expanded driveway for extra parking. Extremely low maintenance and efficient home. Oversized lot with large yard and deck. Close to 109, Sunrise highway, shopping, stores, park and the village.
Location
State NY
County Suffolk County
Rooms
Basement Finished
Interior
Interior Features First Floor Bedroom, First Floor Full Bath, Chefs Kitchen, Eat-in Kitchen, Kitchen Island, Primary Bathroom, Open Floorplan, Open Kitchen, Quartz/Quartzite Counters, Recessed Lighting
Heating Forced Air
Cooling Ductless
Flooring Ceramic Tile, Laminate
Fireplace No
Appliance ENERGY STAR Qualified Appliances, Gas Cooktop, Refrigerator, Stainless Steel Appliance(s), Tankless Water Heater, Washer
Laundry Gas Dryer Hookup, In Basement
Exterior
Parking Features Driveway
Utilities Available Cable Connected, Electricity Connected, Natural Gas Connected
Total Parking Spaces 4
Garage false
Building
Lot Description Back Yard, Cul-De-Sac, Level, Near Public Transit, Near Shops, Private
Sewer Public Sewer
Water Public
Level or Stories Two
Structure Type Vinyl Siding
Schools
Elementary Schools Alleghany Avenue School
Middle Schools Lindenhurst Middle School
High Schools Lindenhurst Senior High School
Others
Senior Community No
Special Listing Condition None
Read Less Info
Want to know what your home might be worth? Contact us for a FREE valuation!

Our team is ready to help you sell your home for the highest possible price ASAP
Bought with Douglas Elliman Real Estate
"My job is to find and attract mastery-based agents to the office, protect the culture, and make sure everyone is happy! "



