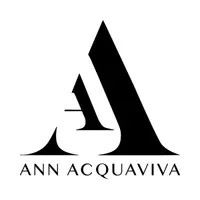$1,320,000
$999,999
32.0%For more information regarding the value of a property, please contact us for a free consultation.
4 Beds
3 Baths
2,628 SqFt
SOLD DATE : 06/06/2025
Key Details
Sold Price $1,320,000
Property Type Single Family Home
Sub Type Single Family Residence
Listing Status Sold
Purchase Type For Sale
Square Footage 2,628 sqft
Price per Sqft $502
MLS Listing ID 815307
Sold Date 06/06/25
Style Raised Ranch
Bedrooms 4
Full Baths 3
HOA Y/N No
Rental Info No
Year Built 1968
Annual Tax Amount $21,770
Lot Size 0.670 Acres
Acres 0.67
Property Sub-Type Single Family Residence
Source onekey2
Property Description
Welcome to 7 Oak Hill Road, Chappaqua, a spacious and lovingly maintained 4-Bed/3-Bath Raised Ranch set on a flat .67-acre parcel on a neighborly street and buffered by a bird sanctuary. A covered front porch introduces a double-door entry. Large windows front and rear bathe the wide, open living and dining rooms in soft, natural light. Dine casually in the morning-sun-facing breakfast area of the eat-in kitchen, complete with white cabinetry, stainless appliances, quartz countertops, built-ins and a door to the deck for easy BBQ or alfresco dining. Three comfortable main-level bedrooms include a primary with ensuite bath and walk-in closet; a corner bedroom with two exposures; and a front-facing bedroom with two windows and a wide, two-door closet. The finished lower-level presents a family-sized family room endowed with a wood-burning fireplace, hardwood flooring beneath wall-to-wall carpeting, and a slider to the patio; a spacious, quiet bedroom with a double closet and hardwood flooring beneath wall-to-wall carpeting; a full bath with shower; laundry; utilities; storage and access to the 2-car attached garage. Serenley set back on a level .67-acre parcel with a flat driveway, broad front lawn & a backyard with a small pond bordering the Saw Mill River Audubon Society's Cameron-Murfeldt Sanctuary. Home sweet home.
Location
State NY
County Westchester County
Rooms
Basement Finished, Full, Walk-Out Access
Interior
Interior Features First Floor Bedroom, First Floor Full Bath, Ceiling Fan(s), Eat-in Kitchen, Formal Dining, Primary Bathroom, Quartz/Quartzite Counters, Walk-In Closet(s)
Heating Baseboard, Hot Water, Natural Gas
Cooling Central Air
Fireplaces Number 1
Fireplaces Type Wood Burning
Fireplace Yes
Appliance Dishwasher, Dryer, Electric Range, Microwave, Refrigerator, Washer, Gas Water Heater
Exterior
Garage Spaces 2.0
Utilities Available Cable Connected, Electricity Connected, Natural Gas Connected, Trash Collection Public, Water Connected
Waterfront Description Pond
Garage true
Building
Sewer Septic Tank
Water Public
Level or Stories Bi-Level
Structure Type Frame,Shingle Siding
Schools
Elementary Schools Roaring Brook
Middle Schools Robert E Bell School
High Schools Horace Greeley High School
Others
Senior Community No
Special Listing Condition None
Read Less Info
Want to know what your home might be worth? Contact us for a FREE valuation!

Our team is ready to help you sell your home for the highest possible price ASAP
Bought with Compass Greater NY, LLC
"My job is to find and attract mastery-based agents to the office, protect the culture, and make sure everyone is happy! "



