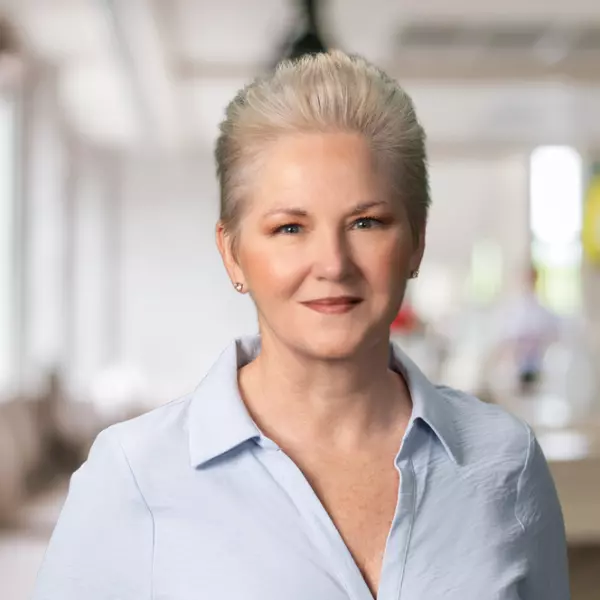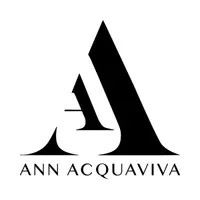$652,000
$674,000
3.3%For more information regarding the value of a property, please contact us for a free consultation.
4 Beds
3 Baths
2,300 SqFt
SOLD DATE : 06/16/2025
Key Details
Sold Price $652,000
Property Type Single Family Home
Sub Type Single Family Residence
Listing Status Sold
Purchase Type For Sale
Square Footage 2,300 sqft
Price per Sqft $283
MLS Listing ID 824753
Sold Date 06/16/25
Style Split Ranch
Bedrooms 4
Full Baths 3
HOA Y/N No
Rental Info No
Year Built 1979
Annual Tax Amount $13,332
Lot Size 0.360 Acres
Acres 0.36
Property Sub-Type Single Family Residence
Source onekey2
Property Description
Quality built Multi-level Home with Spacious Living Areas.
New to the market, this impeccably maintained home offers a perfect blend of comfort and style. With four generously sized bedrooms and three full bathrooms, this home provides ample space for all your needs. The inviting Living Room is a welcoming space perfect for relaxing or entertaining guests while the Formal Dining Room is ideal for hosting family meals or special occasions. Relax in the cozy family room which offers a wood-burning fireplace that adds warmth and charm. The Eat-in Kitchen has functional space for everyday dining, offering plenty of counter space and cabinetry. There is a ground level bedroom and full bathroom perfect extended family. Upstairs is the Primary bedroom with private full bath as well as two additional bedrooms and full bathroom. Enjoy a full basement with additional space for storage or customization to fit your lifestyle. There is an attached two-Car Garage with ample room for parking and storage with built in shelving. Enjoy the fenced-in backyard with plenty of room to create your ideal place for gatherings or relaxation.
This home is a must-see and provides both space and functionality. Come see your new home.
Location
State NY
County Suffolk County
Rooms
Basement Full
Interior
Interior Features First Floor Bedroom, First Floor Full Bath, Eat-in Kitchen, Formal Dining, Primary Bathroom, Storage, Washer/Dryer Hookup
Heating Natural Gas
Cooling Central Air
Flooring Carpet, Linoleum, Tile
Fireplaces Type Family Room, Wood Burning
Fireplace No
Appliance Dishwasher, Dryer, Electric Oven, Refrigerator, Washer
Laundry Inside
Exterior
Garage Spaces 2.0
Fence Back Yard
Utilities Available Cable Available, Electricity Available, Natural Gas Available, Trash Collection Public, Water Connected
Garage true
Building
Foundation Concrete Perimeter
Sewer Cesspool
Water Public
Structure Type Frame,Wood Siding
Schools
Elementary Schools Ridge Elementary School
Middle Schools Longwood Junior High School
High Schools Longwood High School
Others
Senior Community No
Special Listing Condition None
Read Less Info
Want to know what your home might be worth? Contact us for a FREE valuation!

Our team is ready to help you sell your home for the highest possible price ASAP
Bought with Signature Premier Properties
"My job is to find and attract mastery-based agents to the office, protect the culture, and make sure everyone is happy! "



